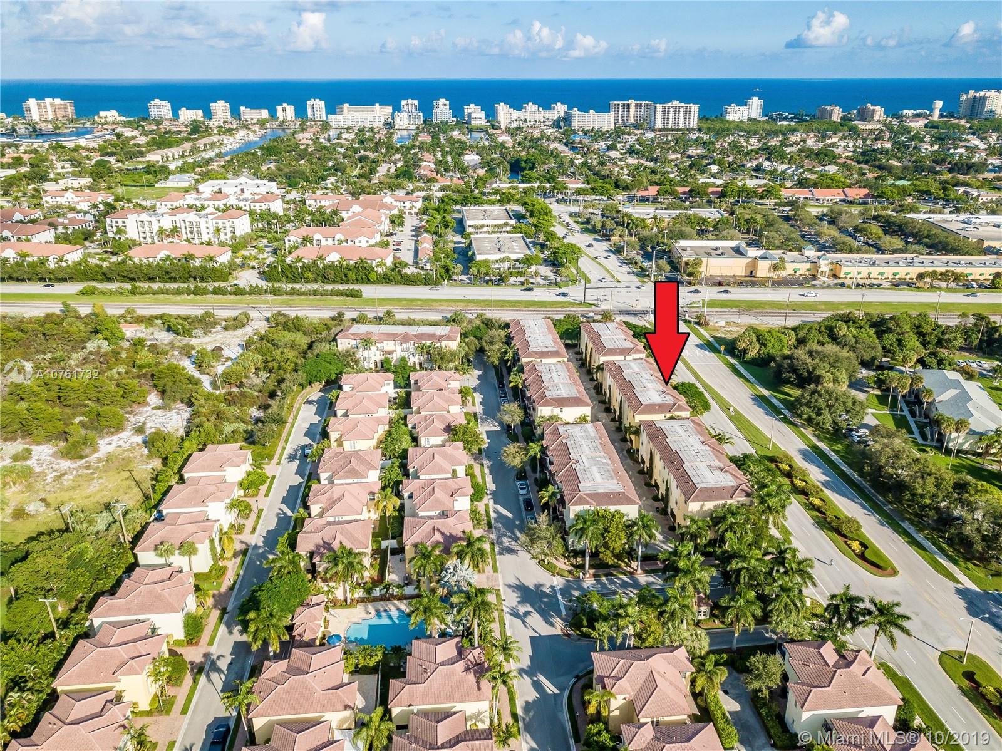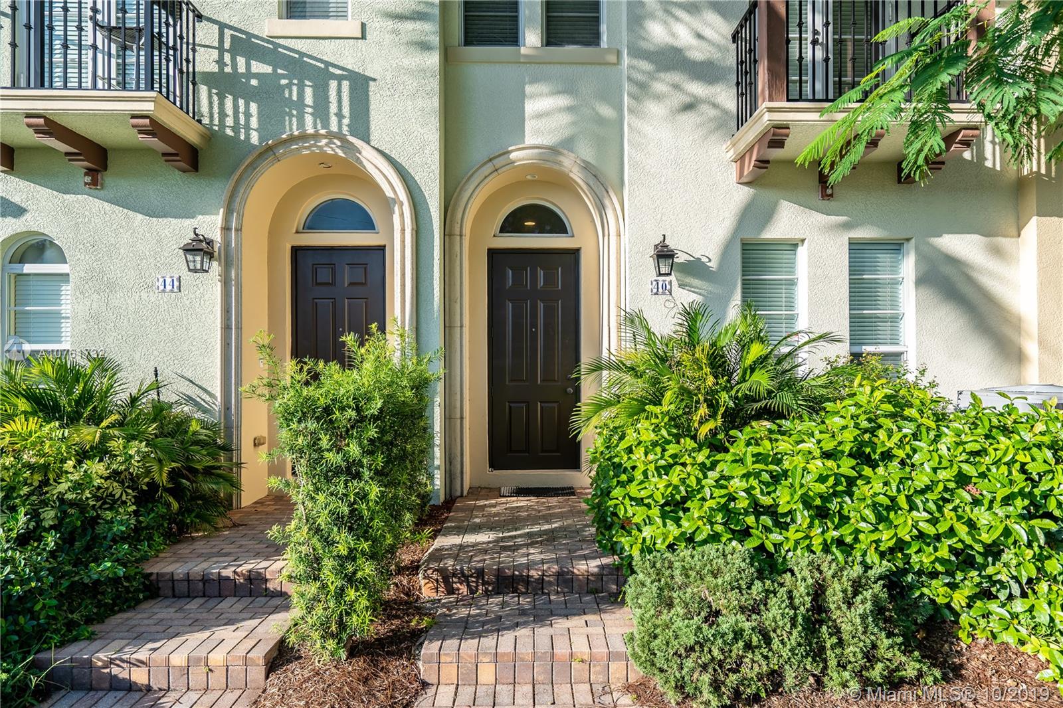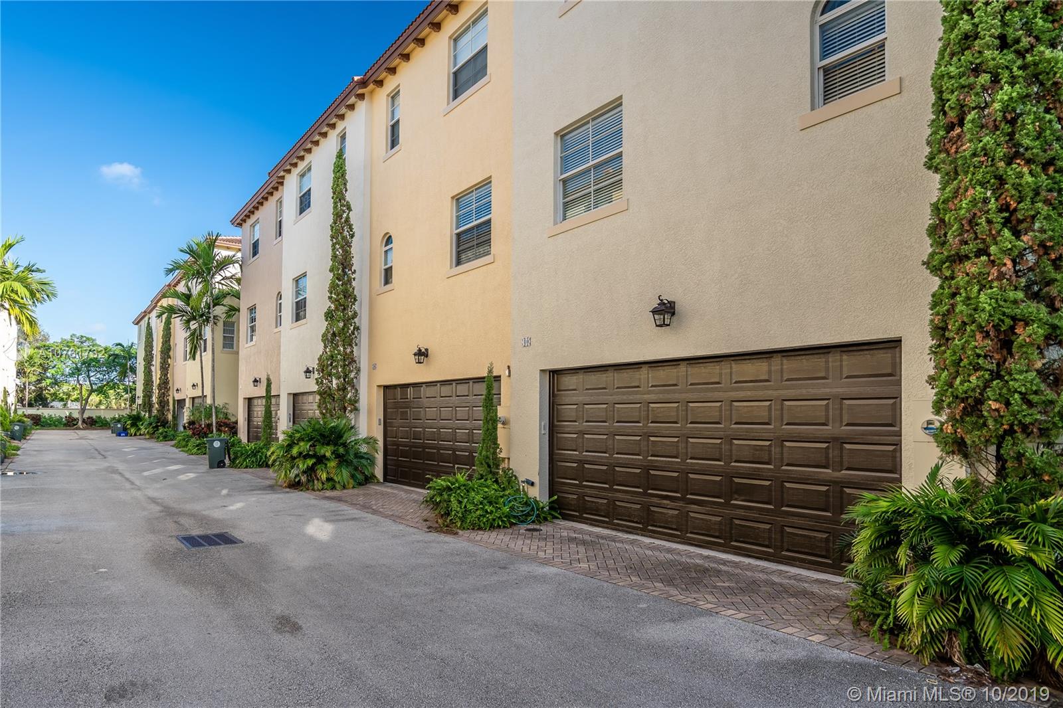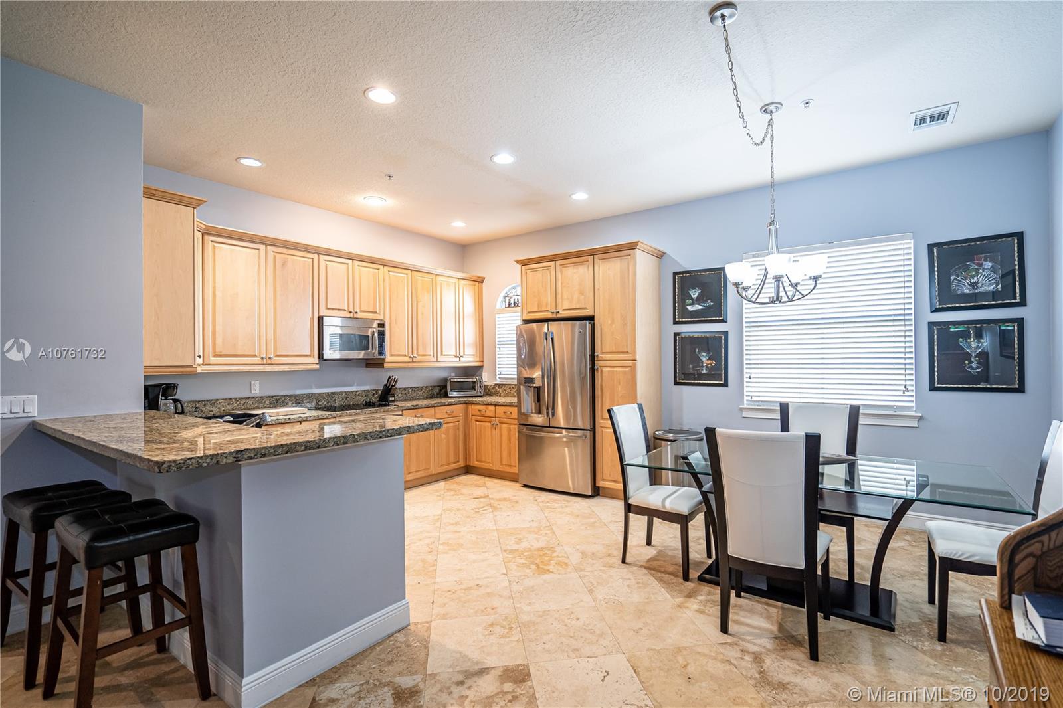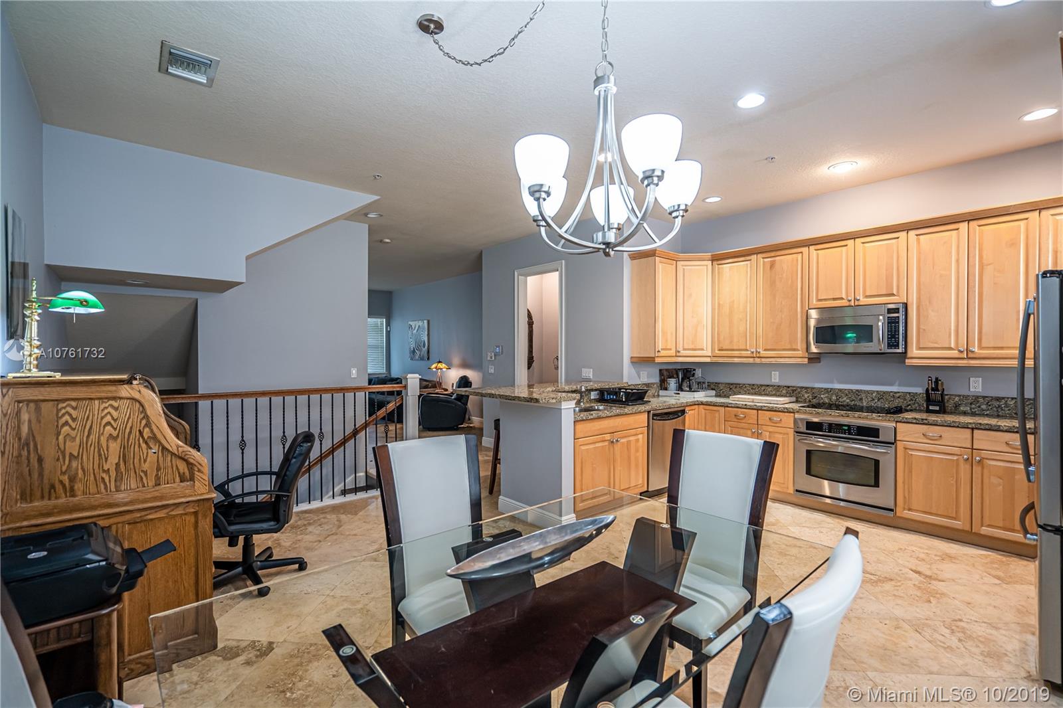$363,500
$387,000
6.1%For more information regarding the value of a property, please contact us for a free consultation.
40 Via Floresta Dr #40 Boca Raton, FL 33487
3 Beds
4 Baths
2,142 SqFt
Key Details
Sold Price $363,500
Property Type Townhouse
Sub Type Townhouse
Listing Status Sold
Purchase Type For Sale
Square Footage 2,142 sqft
Price per Sqft $169
Subdivision Royal Poinciana
MLS Listing ID A10761732
Sold Date 02/19/20
Style Tri-Level
Bedrooms 3
Full Baths 3
Half Baths 1
Construction Status Resale
HOA Fees $390/mo
HOA Y/N Yes
Year Built 2007
Annual Tax Amount $5,653
Tax Year 2018
Contingent Pending Inspections
Property Description
Beautiful Tri level townhome in the heart of East Boca Raton, tons of windows make this home bright and airy. Marble floors throughout, complete hurricane protection with impact windows and doors,newer top of the line A/C and refrigerator. Enter the home on first floor which has Guest bedroom/office with a full bathroom, second floor are the kitchen,living room dining room, 3rd floor has two ensuite bedrooms. An elevator can easily be installed as some other units in the community have done. Close to beach, parks, schools, shopping and two airports.
Location
State FL
County Palm Beach County
Community Royal Poinciana
Area 4240
Direction Federal or Dixie between Yamato and Linton to Hidden Valley Blvd and head west to Via Poinciana St. go north into community, turn right then make next right onto Via Floresta and make immediate left house on the right.
Interior
Interior Features Breakfast Bar, Bedroom on Main Level, Eat-in Kitchen, First Floor Entry, Garden Tub/Roman Tub, High Ceilings, Living/Dining Room, Upper Level Master
Heating Central, Electric
Cooling Central Air, Ceiling Fan(s), Electric
Flooring Marble, Wood
Furnishings Negotiable
Appliance Dryer, Dishwasher, Electric Range, Electric Water Heater, Disposal, Ice Maker, Microwave, Refrigerator, Self Cleaning Oven, Washer
Exterior
Exterior Feature Balcony, Security/High Impact Doors
Parking Features Attached
Garage Spaces 2.0
Pool Association
Utilities Available Cable Available
Amenities Available Pool
View Garden
Porch Balcony, Open
Garage Yes
Building
Architectural Style Tri-Level
Level or Stories Multi/Split
Structure Type Block
Construction Status Resale
Others
Pets Allowed No Pet Restrictions, Yes
HOA Fee Include Common Areas,Insurance,Maintenance Grounds,Maintenance Structure,Reserve Fund,Roof
Senior Community No
Tax ID 06434632460120090
Security Features Smoke Detector(s)
Acceptable Financing Cash, Conventional
Listing Terms Cash, Conventional
Financing Conventional
Pets Allowed No Pet Restrictions, Yes
Read Less
Want to know what your home might be worth? Contact us for a FREE valuation!

Our team is ready to help you sell your home for the highest possible price ASAP
Bought with Illustrated Properties


